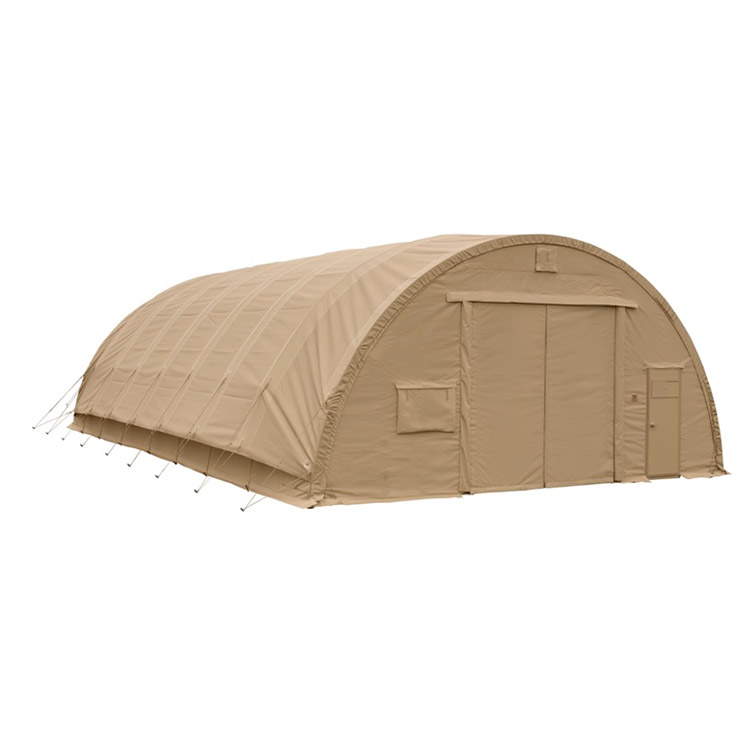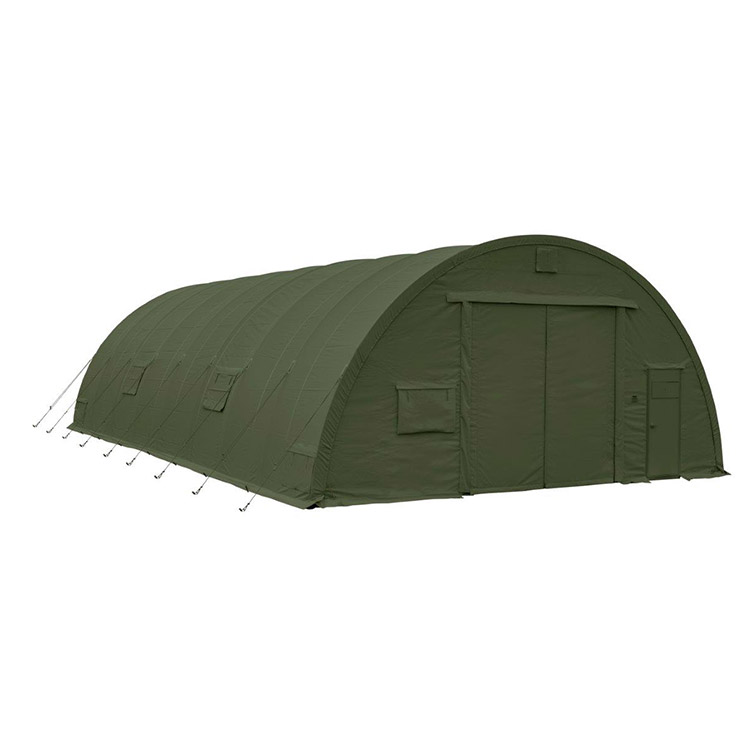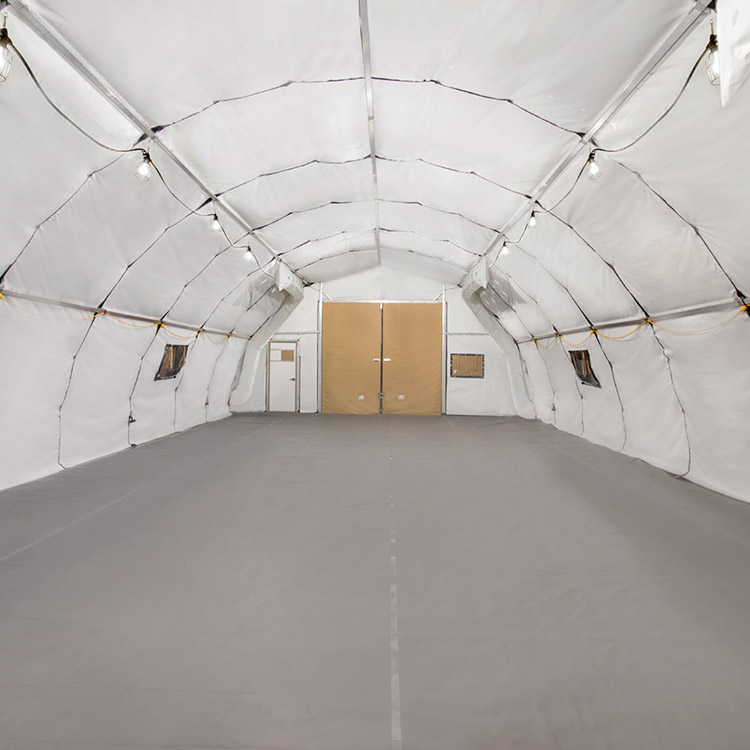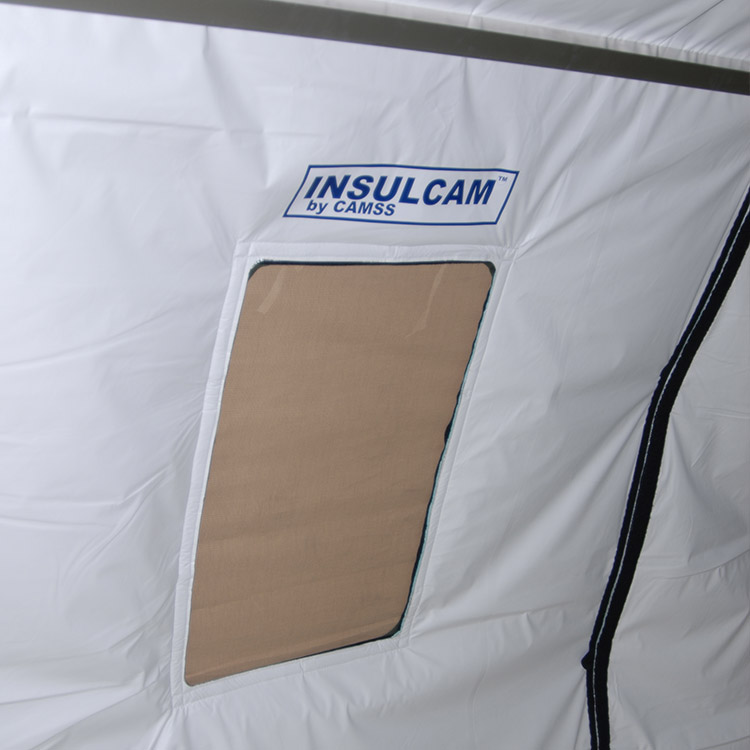


Tan
P/N: CAMSS-HIT-29.552T
National Stock Number (NSN): 5419-01-465-3019
As the Official Medium Shelter System of the United States Air Force, the California Medium Shelter System (CAMSS30) is widely depended on to support troops around the world. Over 2,500 shelters have been deployed from the extreme heat of the Middle East to the freezing temperatures of Alaska. The CAMSS30’s superior engineering has proven to hold up in extensive U.S. government lab tests and repeatedly in the field under extreme environments.
The versatility of the CAMSS30 can be seen in its numerous applications. The Air Force BEAR program used this shelter for flight line support and back-shop maintenance of avionics, aerospace ground equipment (AGE), fuels laboratory, crash rescue, squadron operations, as well as more general functions. The California Medium Shelter System (MSS) has also fulfilled the need for command posts, sleeping quarters, dining facilities and recreational centers among others. The complete California Medium Shelter System is compact and ready to ship by air with all the tools necessary for easy assembly. The system has been AFOTEC tested to assemble in under 4 hours.

The CAMSS Solar Fly provides thermal protection from intense sun, significantly reducing energy to cool the shelter. The CAMSS30 Solar Fly includes a unique frame system that slides up and over the frame and is tensioned down to the shelter. The CAMSS30 Solar Fly is unique because it does not require additional framework to be anchored to the ground and it creates a continuous air gap throughout the length of the shelter. The CAMSS Solar Fly has been tested in extreme heat and testing shows a reduction in power usage and air conditioning of over 14%. This reduction significantly reduces demand on generators for forward operating bases.
View ProductThe CAMSS Insulcam insulating liner with Solar Fly was tested and proven to reduce the usage of the ECU by nearly half compared to the baseline system with a basic liner. This translates to a significant savings on energy consumption. With the Insulcam liner system installed in deployed billeting shelters it helps reduce the fuel requirements at forward operating bases. We currently have our Insulcam liner system deployed to forward operating bases in Southwest Asia.
View Product
The only Medium Shelter System to meet the stringent tests and requirements of the US Air Force.
“The overall design and quality of the product continues to be outstanding.”
“(CAMSS30) design reduced the C-130 airlift burden by 66%; reduced set up time to 3-4 hrs from 15 hrs normally required for previous shelter systems and met our temperature requirements in accordance with the performance specifications.”
“The (CAMSS30) provides increased operational capabilities and flexibility for the war fighter in our time of need.”

The California Medium Shelter System (CAMSS30) is the Official Medium Shelter System of the United States Air Force and is an integral part of all BEAR Base Shelter Packages.

